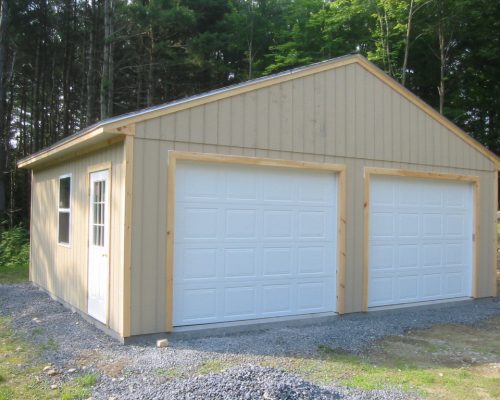Specifications
- Reinforced Concrete Slab
- 2×4 Panel Walls 16″ O.C.
- T1-11 Smart Panel Sheathing
- Clear Span 4.5/12″ pitch Roof Trusses
- 5/8 OSB Roof Sheathing with Epilay & Iko Cambridge Shingles
- Unprimed S4S Pine Trim with 3/8 ACX
- (2) 9×7 Garage doors with no glass
- (1) Choice of Stock Service Door
- (2) Standard Garage Package Windows
- Complete Erection ready for owner to paint based on customer’s prepared site
Pricing
| Size | Price |
| 12′ x 20′ | $17,549 |
| 14′ x 20′ | $18,901 |
| 16′ x 20′ | $19,750 |
| 20′ x 20′ | $22,738 |
| 22′ x 20′ | $26,110 |
| 24′ x 20′ | $26,102 |
| 26′ x 26′ | $31,013 |
| Size | Price |
| 12′ x 22′ | $18,339 |
| 14′ x 22′ | $19,551 |
| 16′ x 22′ | $20,450 |
| 20′ x 22′ | $23,727 |
| 22′ x 22′ | $26,865 |
| 24′ x 22′ | $27,871 |
| 26′ x 28′ | $32,647 |
| Size | Price |
| 12′ x 24′ | $19,018 |
| 14′ x 24′ | $20,213 |
| 16′ x 24′ | $21,310 |
| 20′ x 24′ | $24,522 |
| 22′ x 24′ | $27,944 |
| 24′ x 24′ | $28,698 |
| 26′ x 30′ | $34,512 |
















