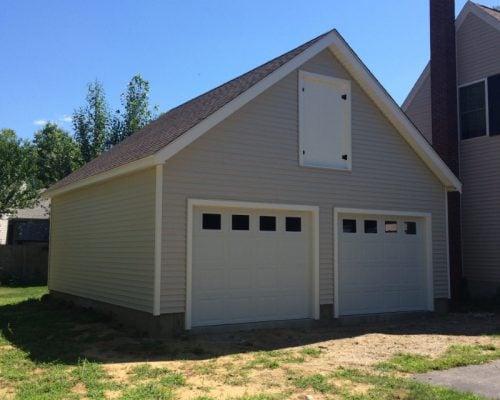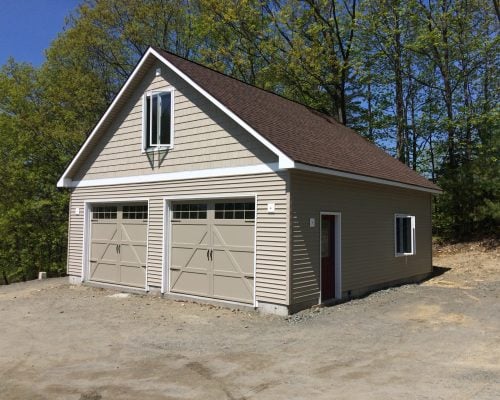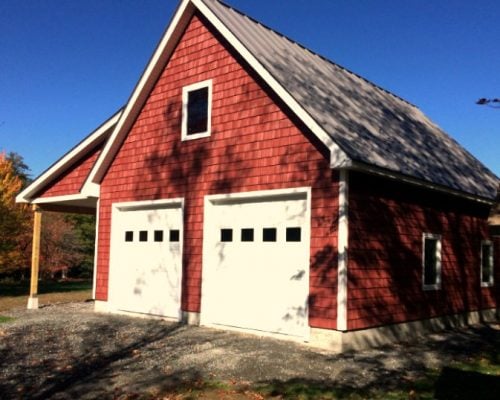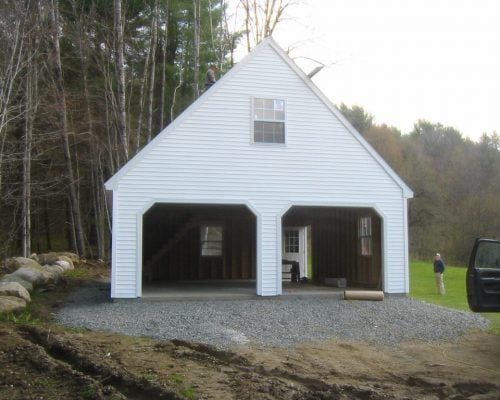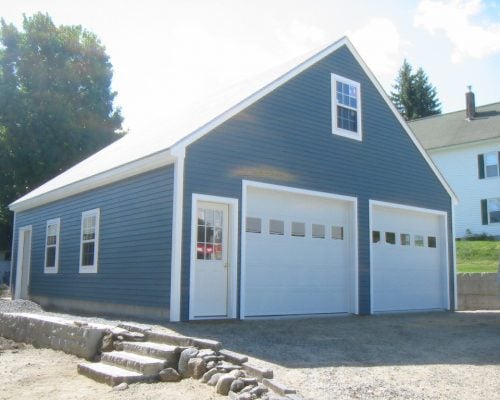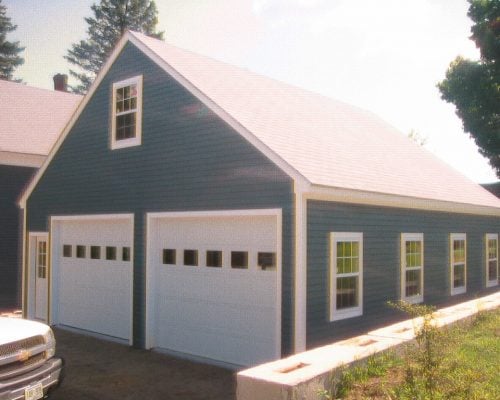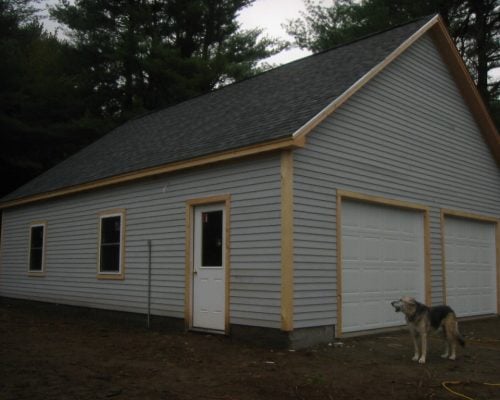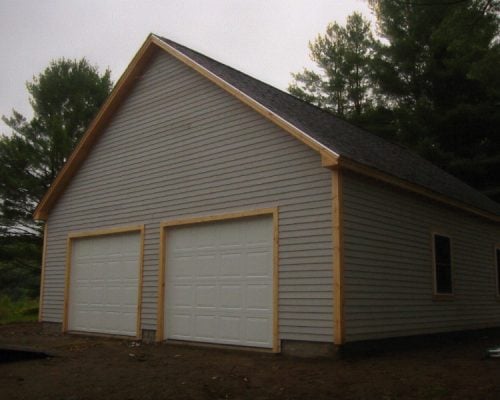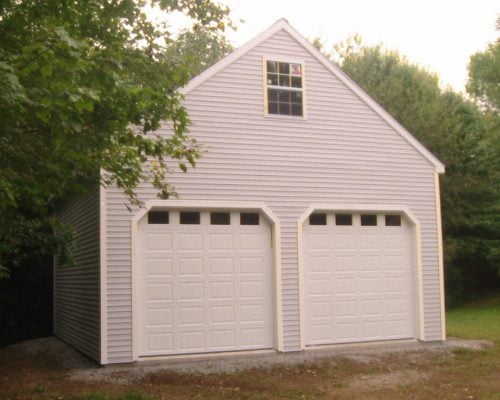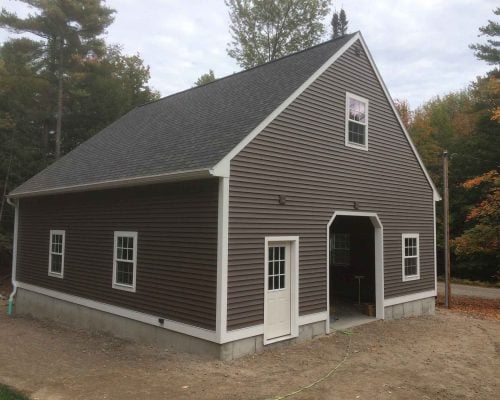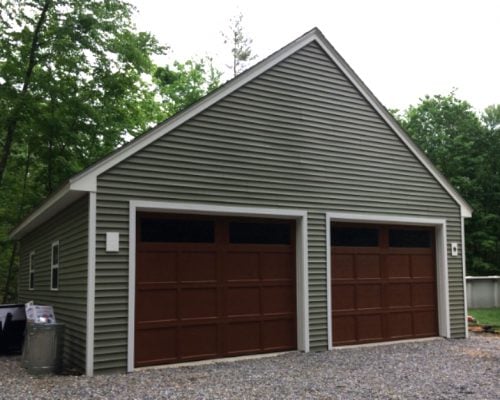Specifications
- Reinforced Concrete Slab
- 2×4 Panel Walls 16″ O.C.
- Vinyl Siding over 7/16 OSB siding with Rex wrap
- Clear Span Attic Trusses with 3/4″ Sub floor and Pull Down Stair
- 5/8 OSB Roof Sheathing with Epilay Underlayment & Iko Cambridge Shingles
- Kleer PVC Trim
- (2) 9×7 Garage doors with no glass
- (1) Choice of Standard Package Service Door
- (3) Single Hung Standard Package Garage Windows
- Complete Erection based on customer’s prepared site
Pricing
| Size | Price |
| 24′ x 24′ | $40,228 |
| 24′ x 28′ | $44,597 |
| 24′ x 32′ | $48,818 |
| 24′ x 36′ | $50,280 |
| 24′ x 40′ | $55,622 |
| Size | Price |
| 26′ x 24′ | $43,254 |
| 26′ x 28′ | $45,609 |
| 26′ x 32′ | $50,822 |
| 26′ x 36′ | $55,371 |
| 26′ x 40′ | $59,347 |
| Size | Price |
| 28′ x 24′ | $44,988 |
| 28′ x 28′ | $49,126 |
| 28′ x 32′ | $54,422 |
| 28′ x 36′ | $57,138 |
| 28′ x 40′ | $61,683 |
| Size | Price |
| 30′ x 24′ | $46,585 |
| 30′ x 28′ | $53,109 |
| 30′ x 32′ | $56,945 |
| 30′ x 36′ | $60,653 |
| 30′ x 40′ | $65,682 |


