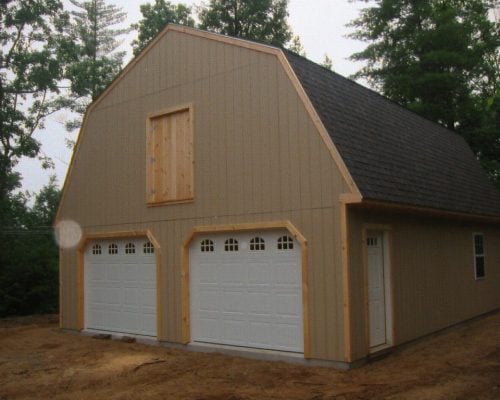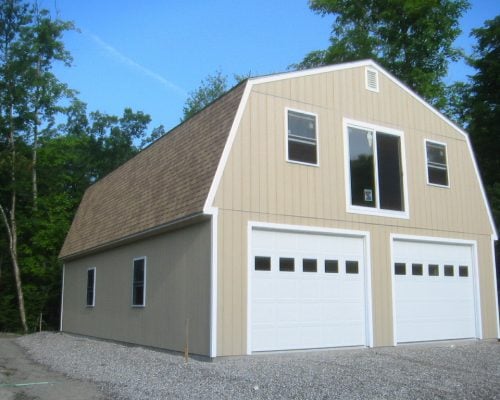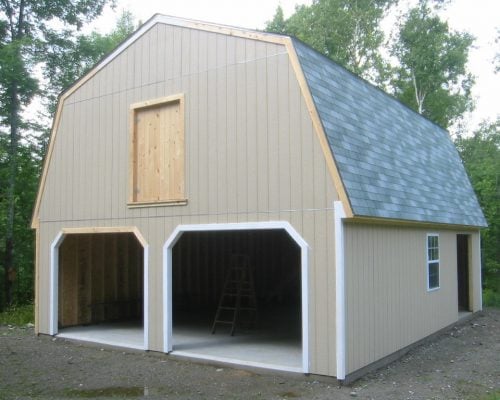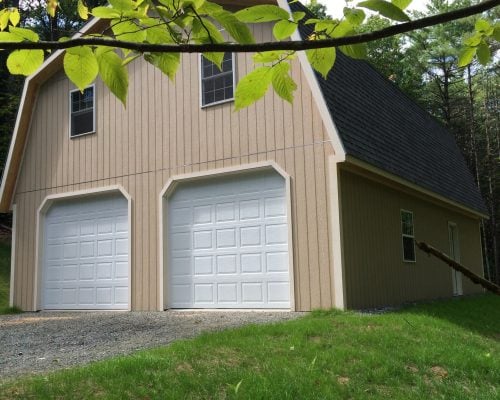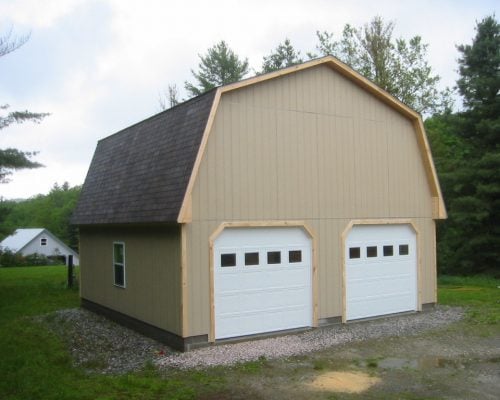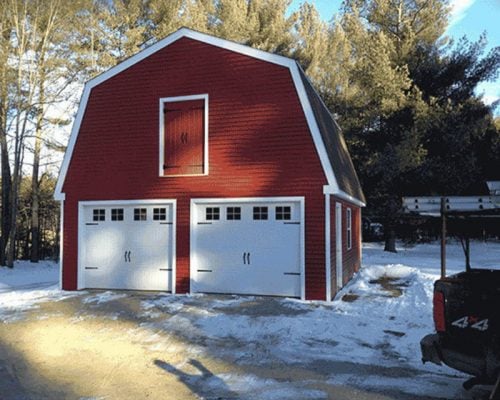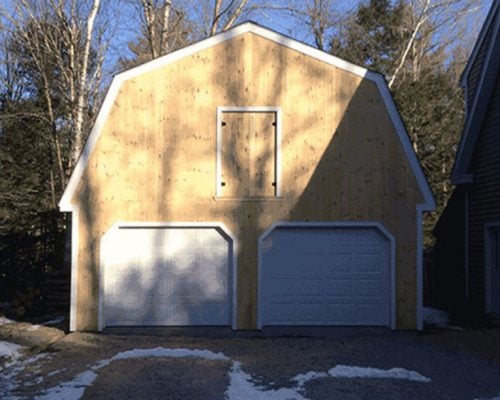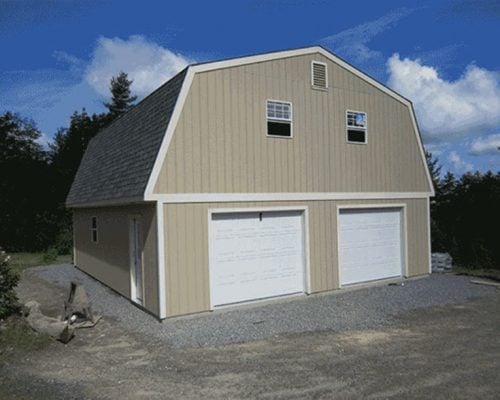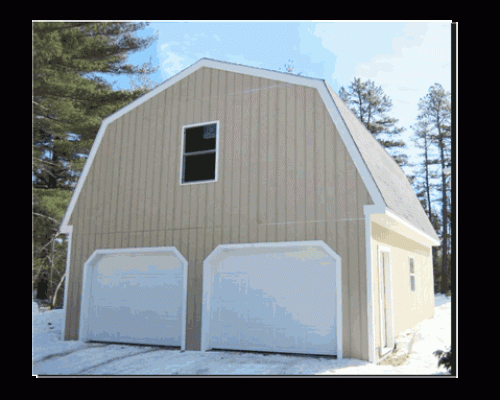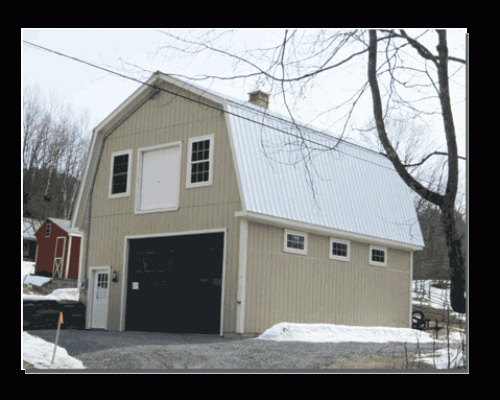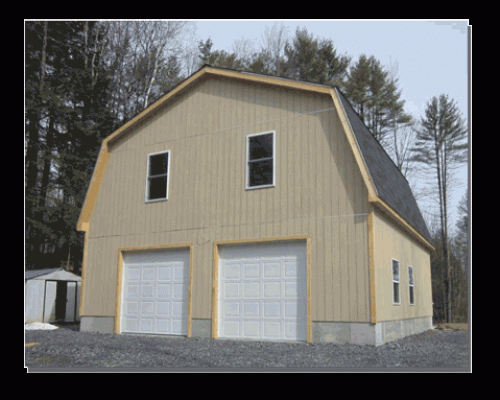Specifications
- Reinforced Concrete Slab with steel & fiberglass
- 2×4 Panel Walls 16″ O.C.
- T1-11 Smart Panel Sheathing
- Attic trusses or full floor system with post both with 3/4″ sub floor
- Permanent set of Rough Stairs for second floor access
- 5/8 OSB Roof Sheathing with Epilay Underlayment & Iko Cambridge Shingles
- Premium Pine Trim
- (2) 9×7 Garage doors with no glass on the Gable Side
- (1) Choice of Standard Package Service Door
- (3) Single Hung Standard Garage Windows
- (1) Set of Paired Pine Barn Door in Front Gable
- Complete Erection ready for Owner to paint based on customer’s prepared site
Pricing
| Size | Price |
| 24′ x 24′ | $45,728 |
| 24′ x 28′ | $48,346 |
| 24′ x 32′ | $52,892 |
| 24′ x 36′ | $56,605 |
| 24′ x 40′ | $59,379 |
| Size | Price |
| 26′ x 24′ | $46,480 |
| 26′ x 28′ | $49,154 |
| 26′ x 32′ | $50,446 |
| 26′ x 36′ | $58,004 |
| 26′ x 40′ | $62,186 |
| Size | Price |
| 28′ x 24′ | $48,663 |
| 28′ x 28′ | $53,151 |
| 28′ x 32′ | $58,279 |
| 28′ x 36′ | $62,634 |
| 28′ x 40′ | $66,494 |
| Size | Price |
| 30′ x 24′ | $51,560 |
| 30′ x 28′ | $56,976 |
| 30′ x 32′ | $62,492 |
| 30′ x 36′ | $67,222 |
| 30′ x 40′ | $72,528 |


