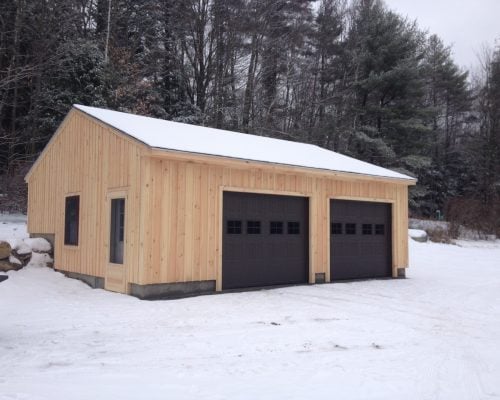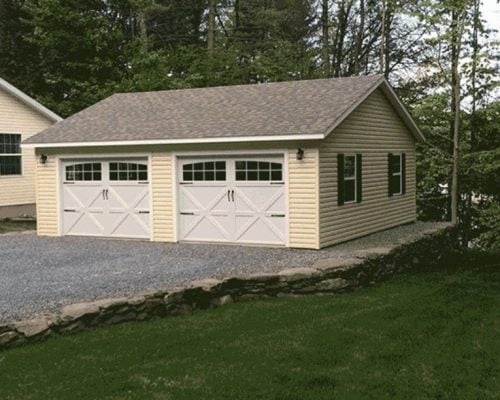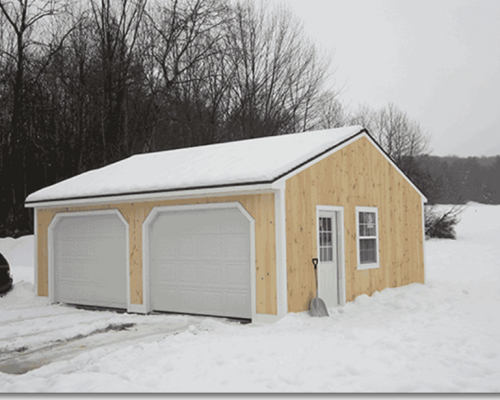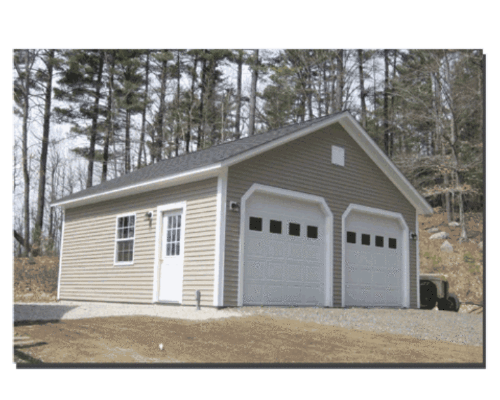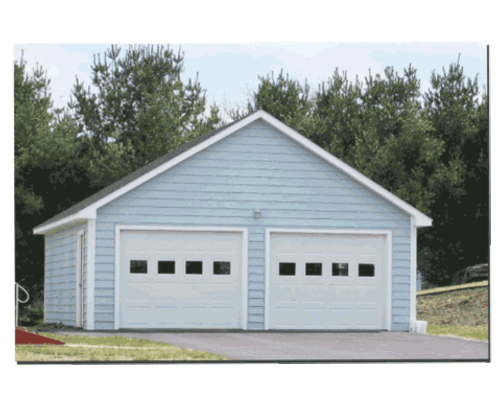Specifications
- Reinforced Concrete Slab, Steel Wire, Fiberglass Mesh
- 2×4 Panel Walls 16″ O.C. with 7/16 OSB Sheathing & Rex
- White Double 4 Vinyl Siding
- Clear Span 4.5/12″ Roof Trusses 24″ O.C.
- 5/8 OSB Sheathing, Epilay With Iko Cambridge Shingles
- Soffit Includes Kleer Type Trim Single Piece Fascia
- (2) 9×7 Garage doors with no glass
- (1) Choice of Stock Service Door
- (2) Stock Garage Windows
- Complete Erection based on customer’s prepared site
Pricing
| Size | Price |
| 12′ x 20′ | $20,628 |
| 14′ x 20′ | $22,176 |
| 16′ x 20′ | $23,157 |
| 20′ x 20′ | $25,873 |
| 22′ x 20′ | $28,891 |
| 24′ x 20′ | $29,945 |
| 26′ x 26′ | $34,989 |
| Size | Price |
| 12′ x 22′ | $21,584 |
| 14′ x 22′ | $22,738 |
| 16′ x 22′ | $24,091 |
| 20′ x 22′ | $26,958 |
| 22′ x 22′ | $30,055 |
| 24′ x 22′ | $31,103 |
| 26′ x 28′ | $36,484 |
| Size | Price |
| 12′ x 24′ | $22,960 |
| 14′ x 24′ | $23,721 |
| 16′ x 24′ | $25,283 |
| 20′ x 24′ | $28,172 |
| 22′ x 24′ | $31,360 |
| 24′ x 24′ | $32,456 |
| 26′ x 30′ | $38,346 |


