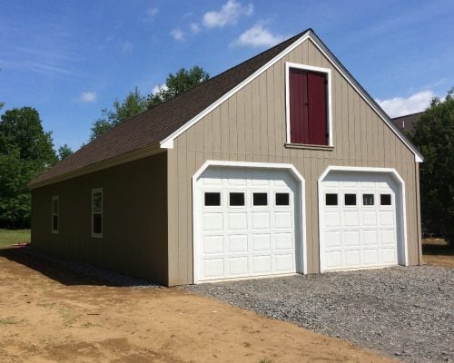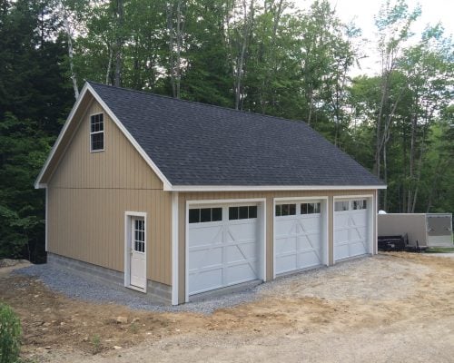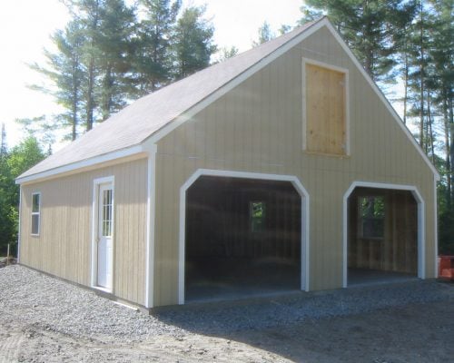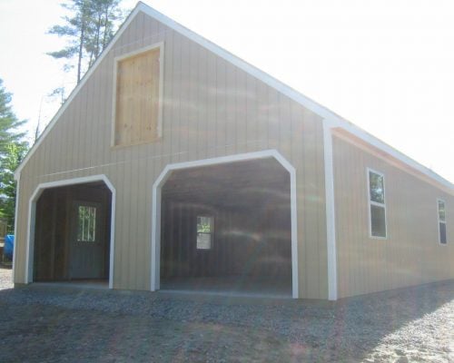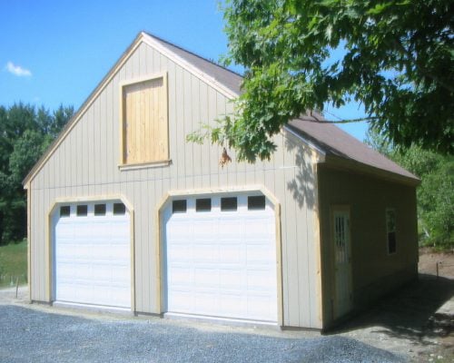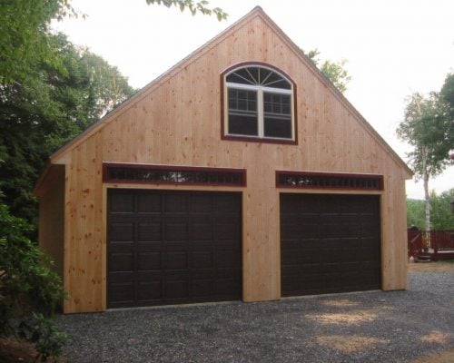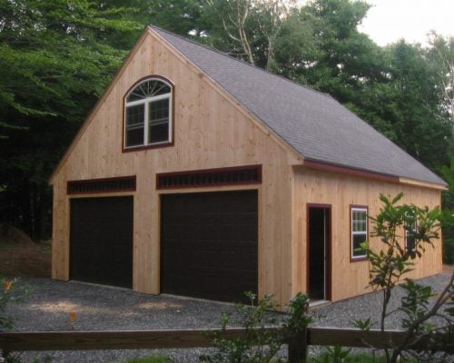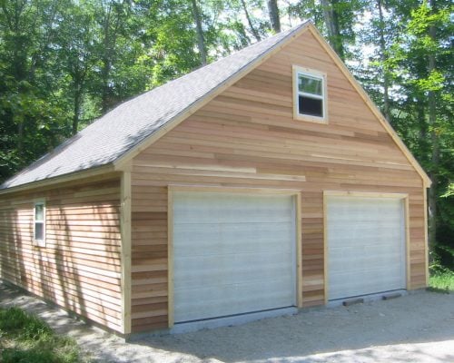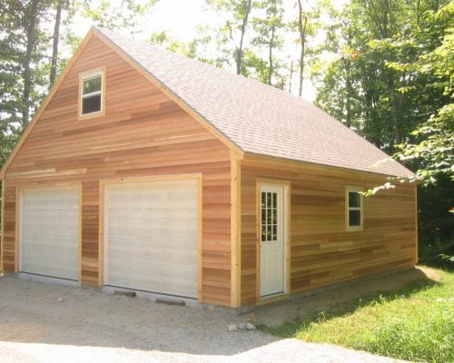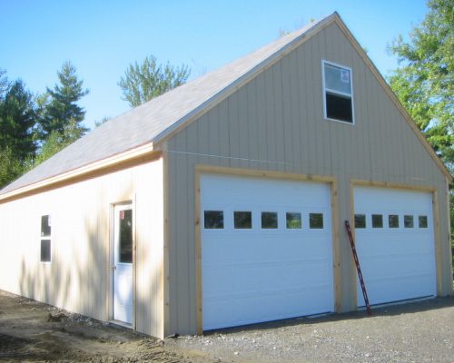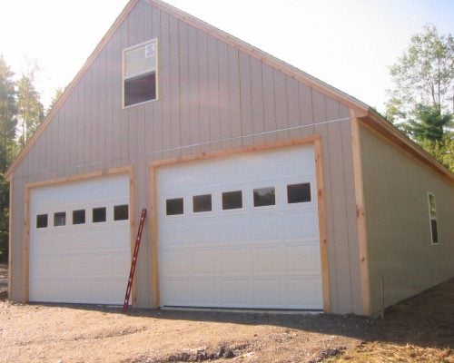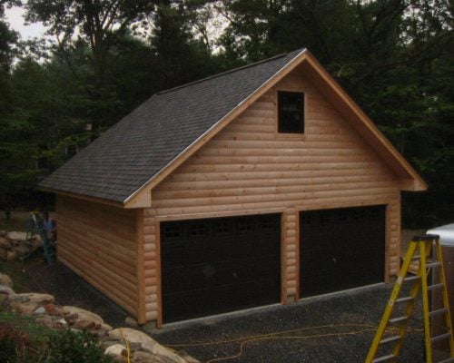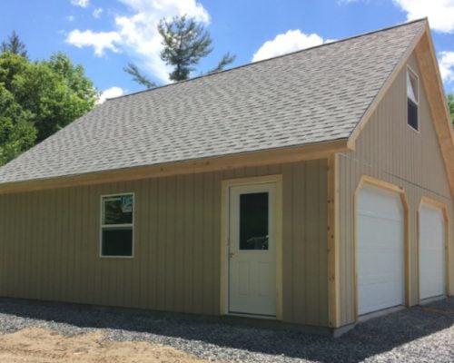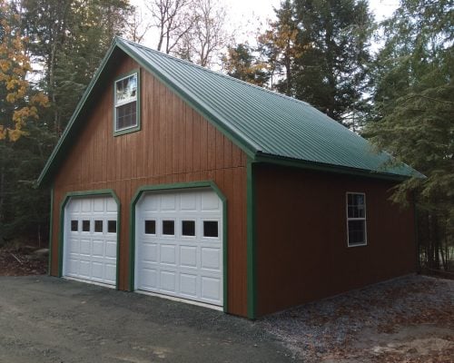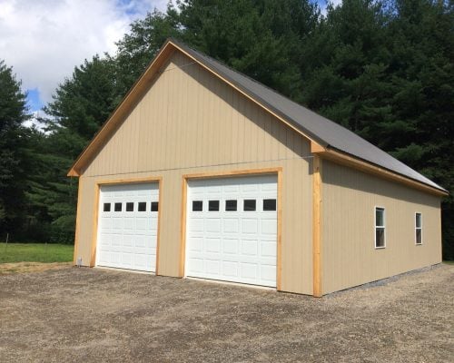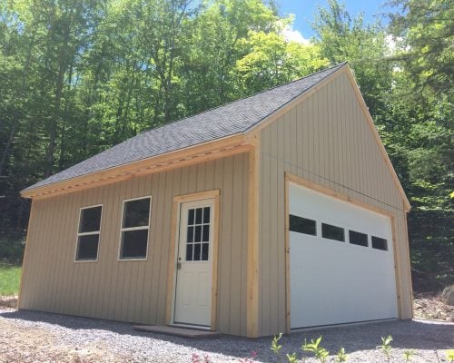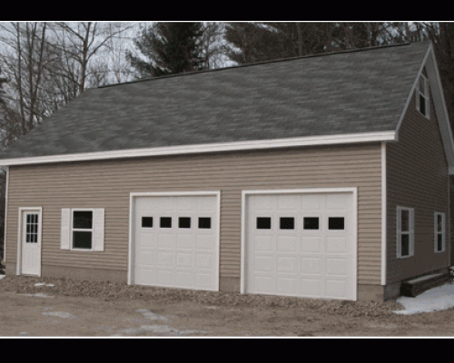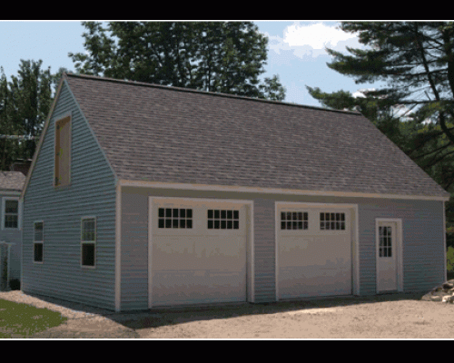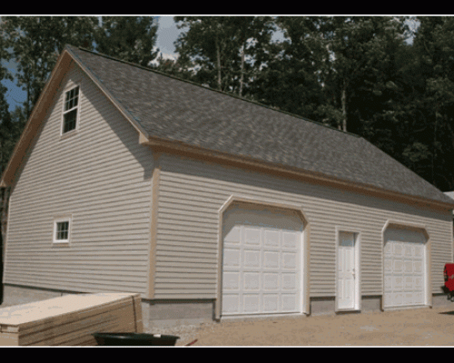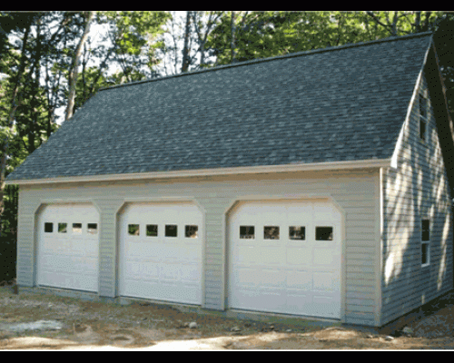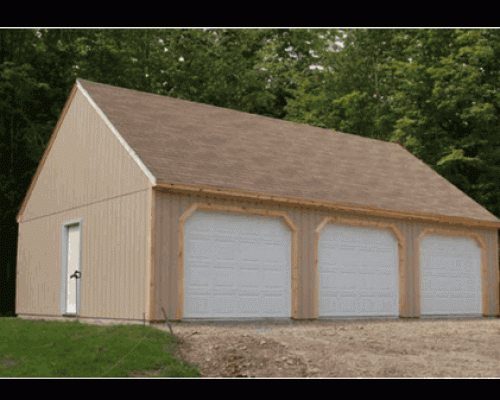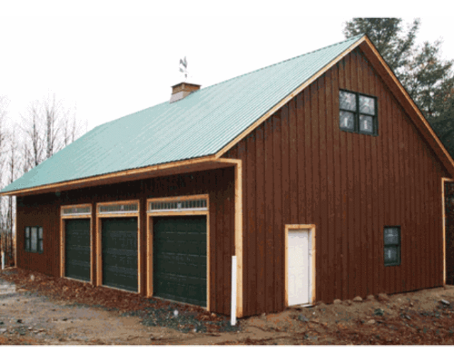Specifications
- Reinforced Concrete Slab
- 2×4 Panel Walls 16″ O.C.
- T1-11 Smart Panel & with Rex Wrap
- Clear Span Attic Trusses with 3/4″ Sub floor and Pull Down Stair
- 5/8 OSB Roof Sheathing with Epilay Underlayment & Iko Cambridge Shingles
- Premium Pine Trim
- (2) 9×7 Garage doors with no glass
- (1) Choice of Standard Package Service Door
- (3) Single Hung Standard Package Garage Windows
- Complete Erection ready for Owner to paint based on customer’s prepared site
Pricing
| Size | Price |
| 24′ x 24′ | $35,626 |
| 24′ x 28′ | $38,785 |
| 24′ x 30′ | $40,431 |
| 24′ x 36′ | $45,524 |
| Size | Price |
| 26′ x 24′ | $38,375 |
| 26′ x 26′ | $39,825 |
| 26′ x 28′ | $41,640 |
| 26′ x 30′ | $43,905 |
| 26′ x 32′ | $45,585 |
| 26′ x 34′ | $46,761 |
| 26′ x 36′ | $49,076 |
| Size | Price |
| 28′ x 24′ | $39,348 |
| 28′ x 30′ | $45,309 |
| 28′ x 36′ | $51,105 |
| Size | Price | |
| 30′ x 30′ | $47,653 | |
| 30′ x 32′ | $49,105 | |
| 30′ x 34′ | $51,454 | |
| 30′ x 36′ | $53,016 |


